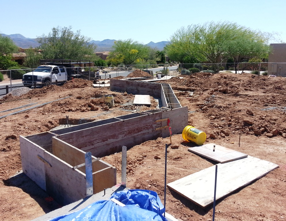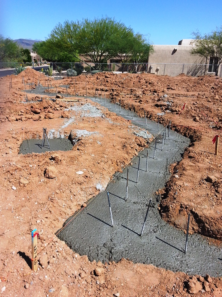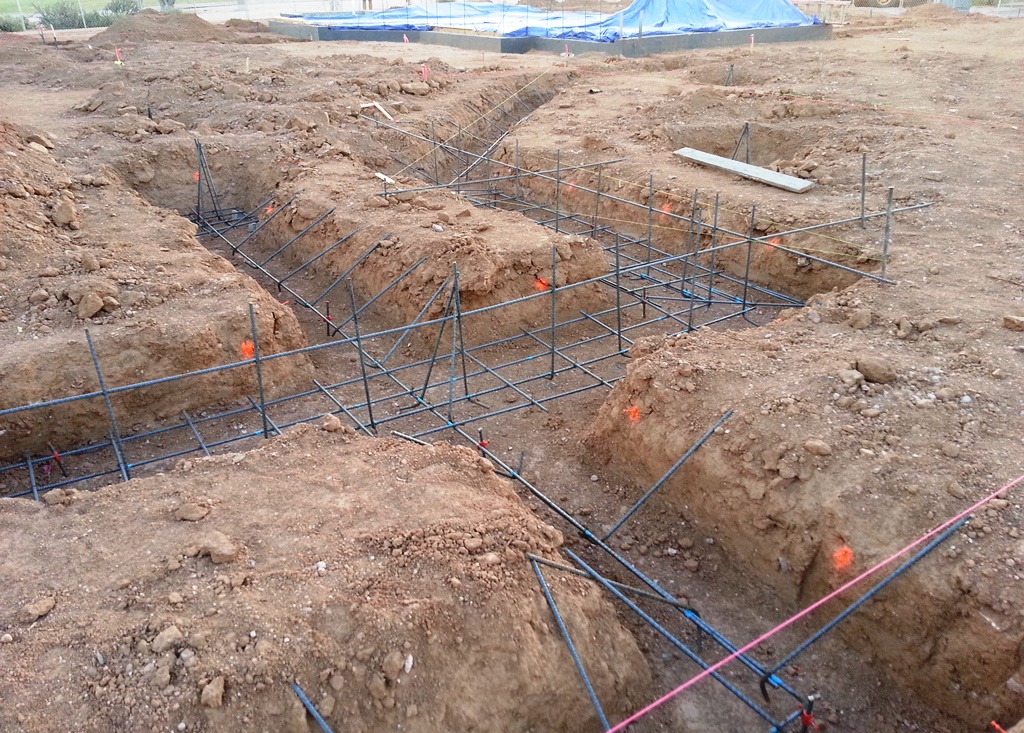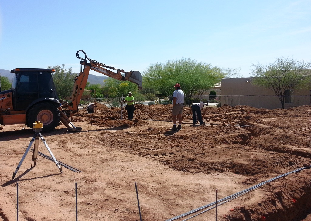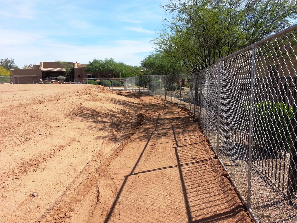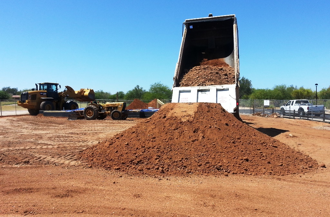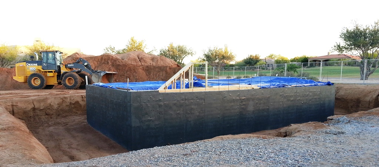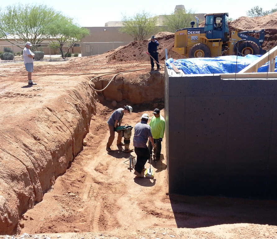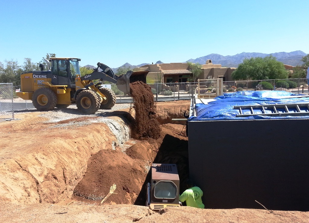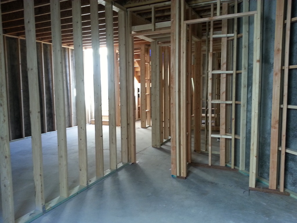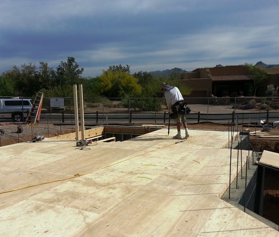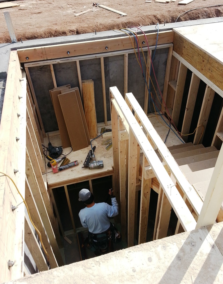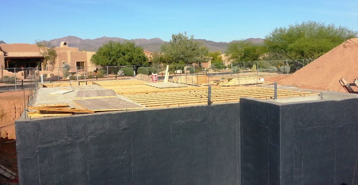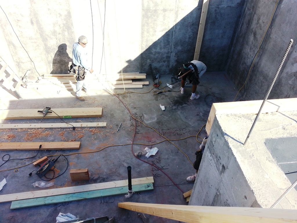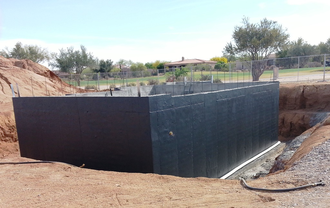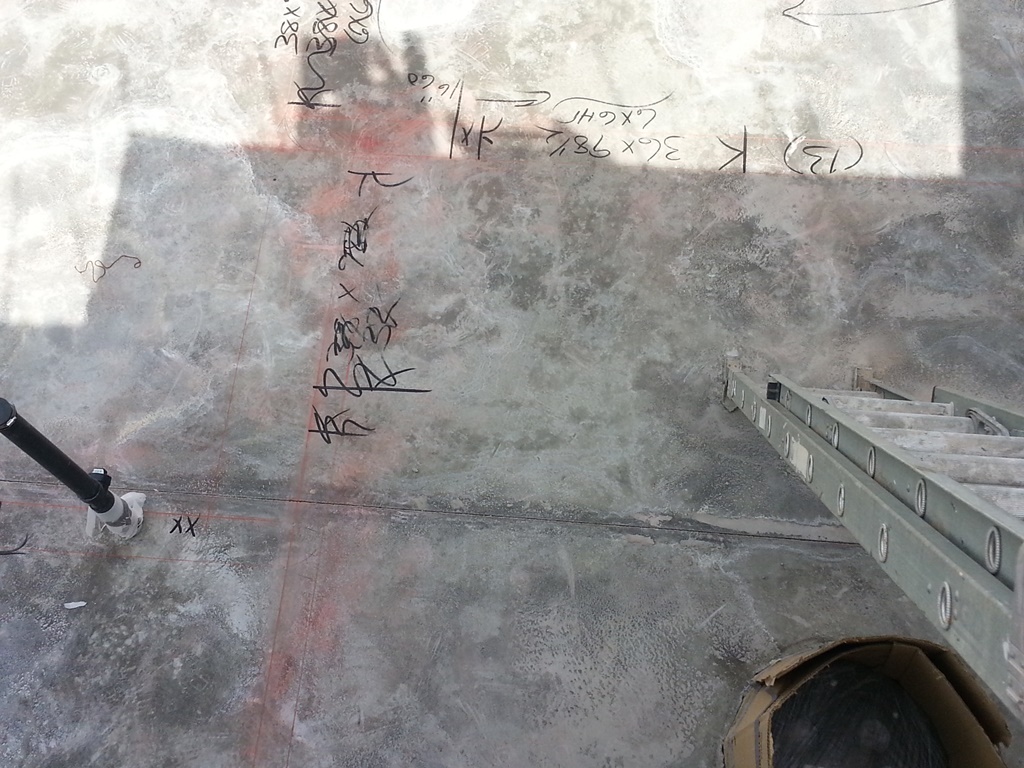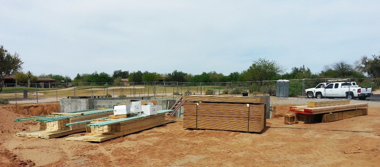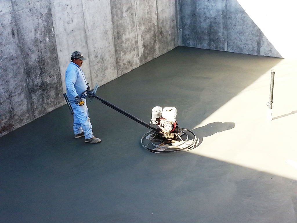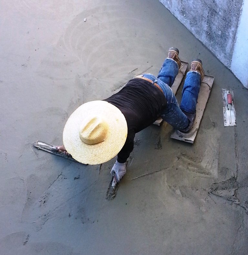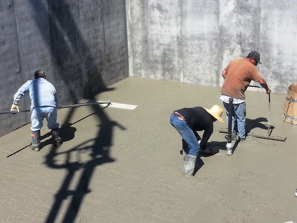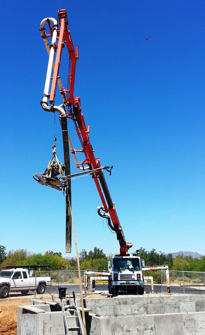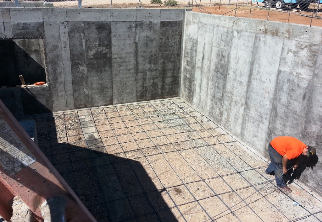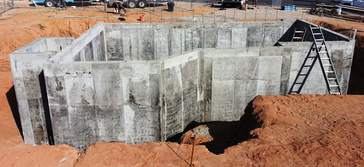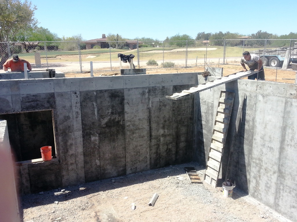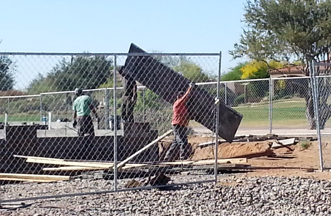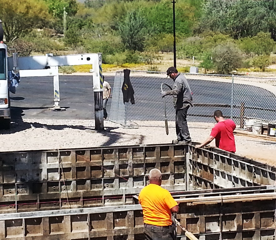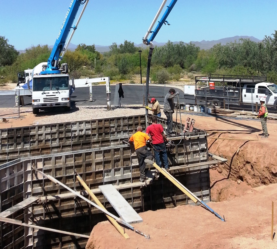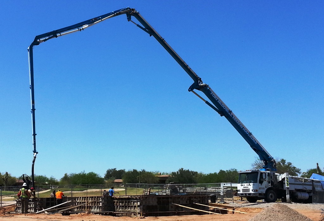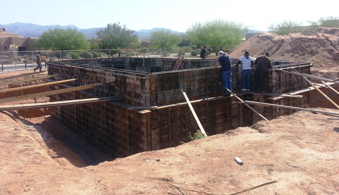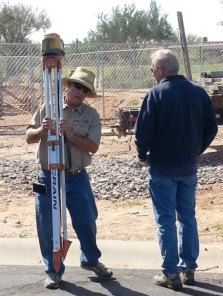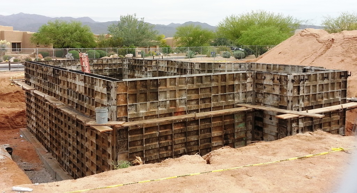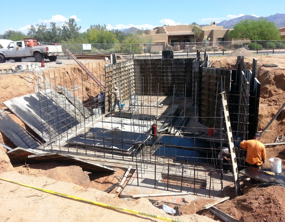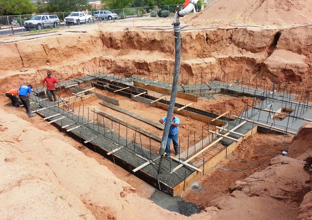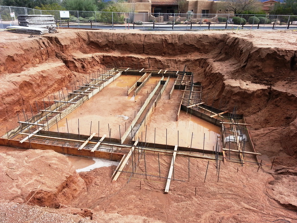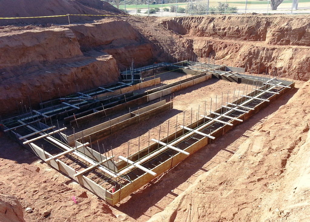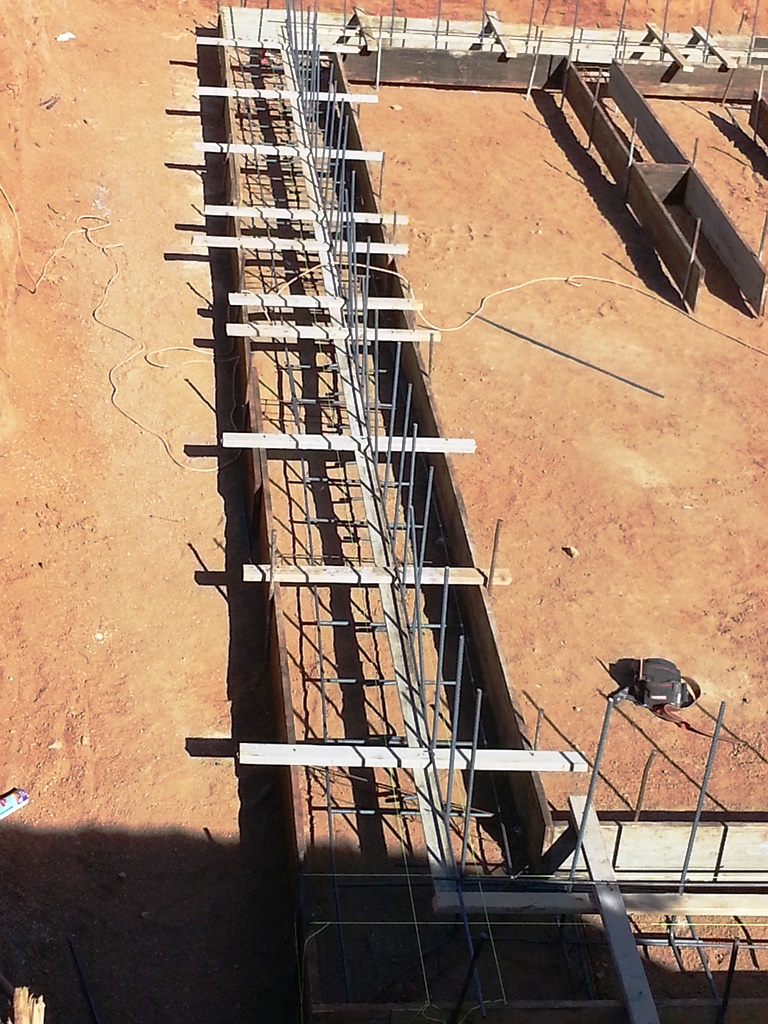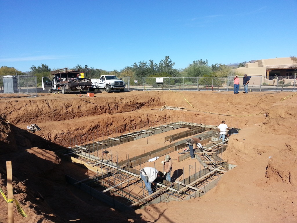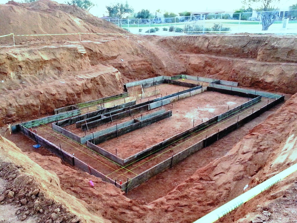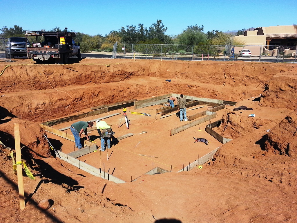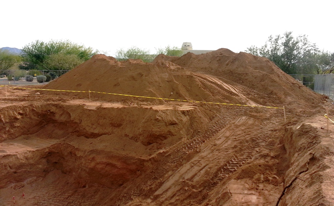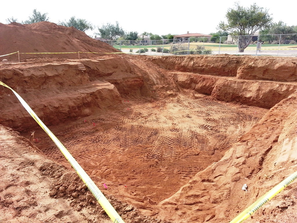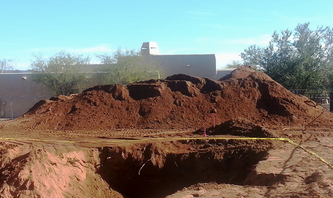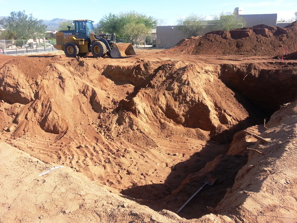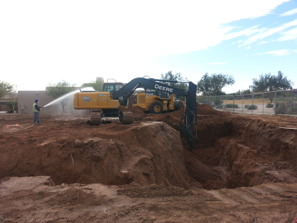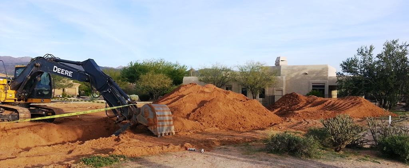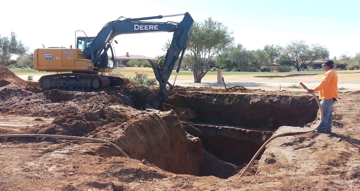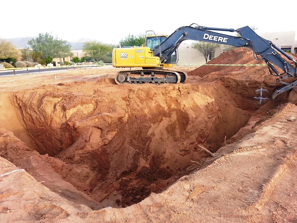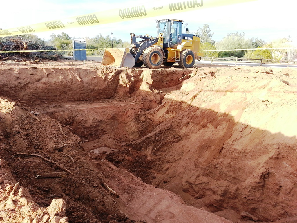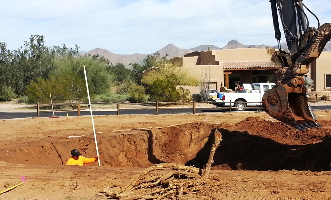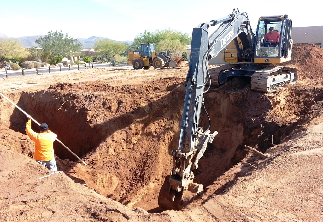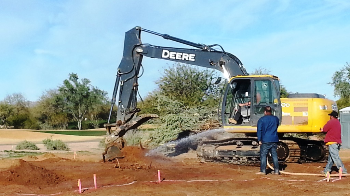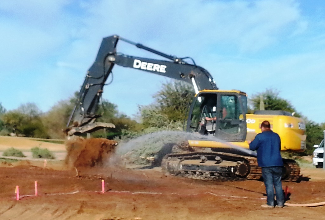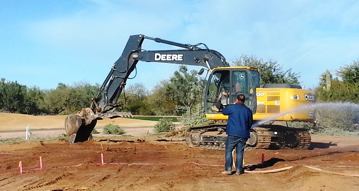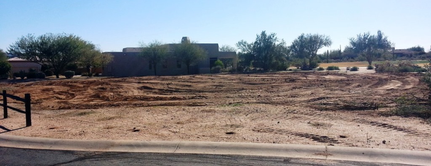It will take several days to complete the stem wall.
The county will inspect the footings tomorrow. One thing we are sure of is this house will never fall down. All the footings are wider than the requirements for footings in houses back east and the county requires hurricane straps.
They completed raising the lot today and will stake the outline of the house tomorrow and perform a compaction test. One good thing about the county requiring us to raise the lot is that we will have a better view of the mountains.
The county required the lot height be raised from 1.5 feet in the back to approximately 3 feet in the front to ensure our house does not flood when it rains. Rain in Arizona? Actually, it may not rain often, but when it does, it can rain a lot in a short amount of time and cause rivers of water to pop up. The new lot height, along with rock-lined washes around the house, will help to channel any water that runs off the golf course away from the house and pool.
As they fill in the soil, they must compact it and test the compaction. The vibratory rammer reduces the air pockets and voids and increases the density and strength of the soil. After the compaction, a nuclear gauge was used to measure the density and moisture content of the compacted soil. They also took a core sample to test it in the lab before they can start building up the height of the lot with more soil.
They completed the framing today and will start to backfill the basement on Monday.
They started framing the basement today and were able to get it about 2/3 completed.
The basement waterproofing and the drain pipe installation was completed this afternoon.
The framer came this morning to go over the basement walls with our builder. The squiggly lines are all the changes my hubby made on the fly to the entrance to the storage room.
They delivered the lumber for the basement walls this morning and will start framing on Thursday.
The power trowel used for the final step in finishing the wet concrete was too heavy to carry up the ladder and over the top, so they used the concrete pumper truck to lift it into the basement.
They finished removing the exterior concrete forms today. The plumber will be here later today to rough-in the basement plumbing. Next, the termite pre-treatment will be applied to the soil before the basement floor is poured.
They hefted these large forms up and over the 11ft wall and then carried them across a single beam that spanned the hole.
They insert a metal vibrator, which is on the end of a long hose, into the wet concrete every couple feet to ensure it does not have any air pockets in it. They will begin to remove the forms tomorrow.
We passed the basement walls inspection. They will pour the walls on Monday. The house elevation will be about where the support boards on the left side meet the wall forms (not the walkway boards). They will backfill and raise the lot after the basement floor is poured and the basement is framed. We received a new schedule from the builder and the house is slated to be completed Sept 26 – ugh! He said he will probably be able to compress that schedule some.
They have completed building the forms to pour the concrete basement walls. Now we must wait for two inspections; the inside of the walls and the height of the basement.
Finally, we are back in business!!
We have been fighting with the county permit office for the last few weeks. After reviewing the new footer plans for a couple of weeks, they discovered a page was missing from the plans. The page was not in our set of original stamped plans from the county so the builder had to go back to the original engineer to obtain a copy. Instead of allowing our builder to submit the missing page, they required three new complete sets of plans, at a cost of another $150, and told us we had to start at step one and go through the entire approval process again (zoning, safety, drainage, etc.). After calling the County Supervisor’s office last Thursday, we were finally able to get the permit office to expedite the review. We received approval on Monday, the permit on Tuesday and had the inspection this morning. When the builder called the concrete contractor to set up an appointment to pour the footers tomorrow, he said they were free this afternoon.
While we were waiting on the county to review the new footer plans, we had 2 inches of rain on Saturday, March 1. The rain washed the dirt into the one corner of the basement footer forms.
We are still in a holding pattern. The county has required the builder to submit a whole new set of building plans for the footer corrections. They approved changes to the roof over the counter, but would not approve the footer changes across the counter. They are the hardest people to work with.
Now we must wait on the county for inspection. We switched builders in December after we could not agree on a price. The engineer for that builder had footers 7 ft wide and 18 inches deep on the plans. Footers that size are for commercial multi-level buildings. The new builder’s engineer reworked them to residential standards, which are larger than residential footers back east (even without a frost line) – at least we know it won’t fall down. The first engineer also had the wrong height for the basement. He forgot to allow for the footer depth, so we would have ended up with a 7 1/2 ft high ceiling instead of a 9 ft ceiling. The builder was hoping the inspector would pass the footers without new building plans. Our luck, the inspector assigned to us was brand new and said he did not want to approve the changes even though the footers were built to code. The builder must go back to the county office for approval. This will probably hold us up at least one week.
Monday 1/27 – back to work. Concrete sub-contractor building the forms for the concrete footers which will hold up the house. These measurements are critical.
The dirt pile at the end of the 3rd day. Some of the dirt will be used to backfill the basement after the walls are poured. The rest will be used to raise the lot. The county is requiring us to raise the lot by 2ft in the front and approximately 1.5 ft in the back to ensure against flooding. Although we do not get much rain, we could potentially get a flash flood. They originally wanted us to raise the lot by 4 ft, but the contractor reworked the drainage plan.
It took 3 full days to excavate the basement. At the end of day 3, it is finally ready.
2:00pm – end of 2nd day. We thought they would have the basement completed today – not to be. It seems more dirt falls back in than comes out.
4:46pm – end of 1st day. Due to the requirement to water the dirt, this is all they accomplished on the first day.
The white pole is to measure the depth of the basement hole.
They build a ledge at four feet to ensure the ground does not cave in. They will place a fence around the property tomorrow to ensure no one falls in the hole. Basements are rare here since most of the soil has caliche in it, which is a hardened natural cement of calcium carbonate binding other materials such as gravel, sand, clay, and silt. Our soil is a sandy loam that drains well and does not have any rocks. If you have caliche and you want to put in a basement or a pool, the ground must be blasted.
Due to the air quality regulations, they must water the soil constantly to prevent any dust. I can’t wait to see that water bill!
The lot was cleared on January 13 – finally after 6 months of design and waiting for permits. Unfortunately, the three large cottonwood trees were in the middle of the house so we could not save any of them.

