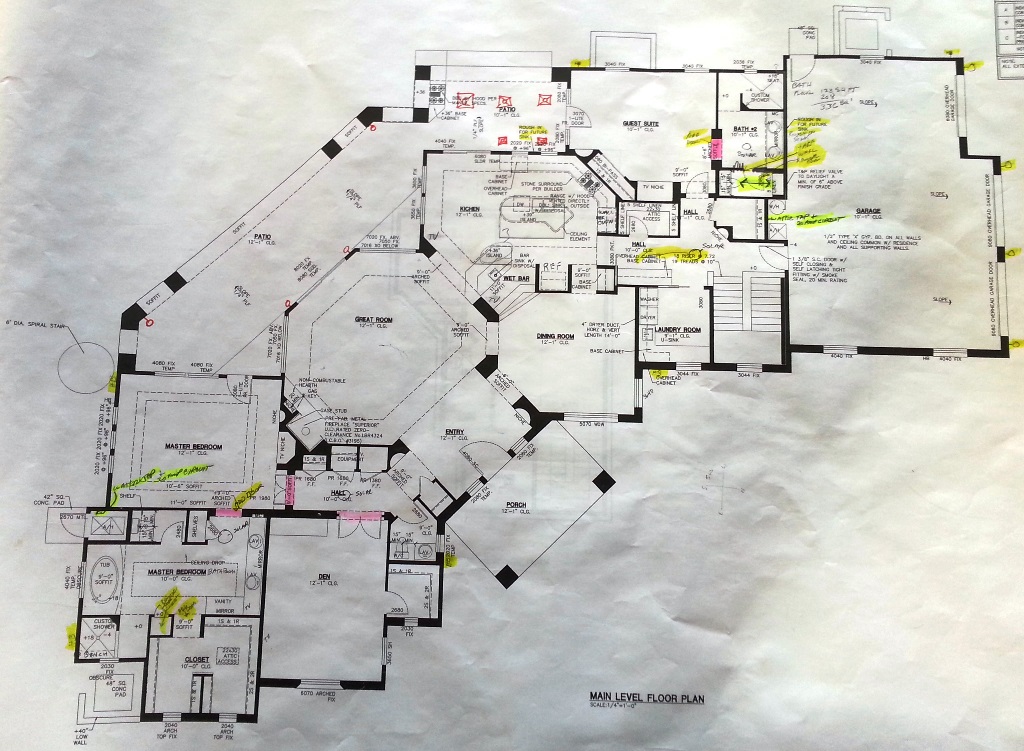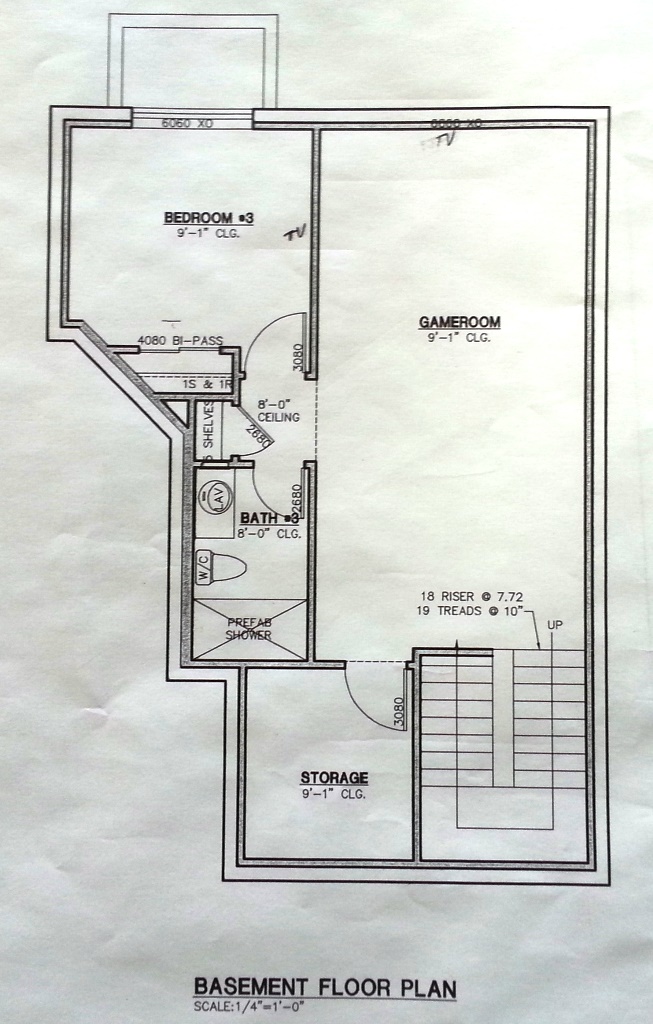The street is diagonal across the bottom right corner of the Main Level Plan. The garage will be side loaded and we will enter from the opening in the fence in the cul-de-sac.
Elevations – these are not to scale and do not show the correct height of the house.




Michele,
I am amazed at the pictures of the growth of your new home. It is a masterpiece in the making…
Frank